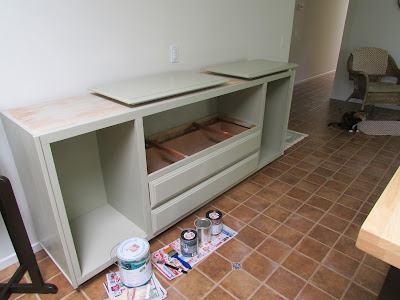Many months have passed since I finished the kitchen, I just never took the few minutes to load the photos to the blog. The summer kept me busy with a few projects, one being the Thrift Store Cabinet that went through a few changes before I finally converted it to open shelving and a wood top. Originally I wanted to keep the two side doors and at least one of the drawers, but after sanding and painting they just didn't fit right. I don't think they ever did but I just didn't notice when we bought the piece. The drawers wobbled when you opened and closed them. They were not designed to hold a lot of weight and with the sliders that were on them they fell forward when open. The finished unit is working out really well for all of the produce.
Click on any of the pictures to enlarge them
We are still going to put wood shelves on the bottom section, the wood is very nice and I think having that on the bottom will make it have a nice finished look. If you know me at all you know I always have some sort of project waiting to begin or finish; probably the reason the kitchen took me so long in the first place. I really enjoy projects!
Now for some photos. If you would like to check out my first blog entry at the beginning of this project, click HERE.
The kitchen measures 20 feet from the refrigerator to the wall the hutch is on and from the sliding glass door to the wall by the thrift store cabinet measures 13 feet. It is a nice, large space now that it is all opened up.
This photo shows the thrift store cabinet and rolling island. This summer the top was covered with tomatoes from my garden; that was the main reason I wanted this long cabinet. The cabinet looks smaller than it's length of just over 7 feet. It is 20 inches deep and 36 inches high. The rolling island is 48 x 24 inches on top and 37 inches high. I have so much counter top space now!
Right now the two lower shelves are used for onion, sweet potatoes, potatoes, citrus and hard squash. Of course this will change with the season. Our citrus will start coming in some time in November and go until June if we are lucky. When they really start to produce the top counter will be used for citrus and I will hopefully have shelves above this cabinet to holds the jars of dry grains, beans, etc.
The granite counter measures 13 feet from one end to just past the sink.
The island that originally was stationary and used where the thrift store cabinet is now, was re-purposed with industrial casters and moves about the kitchen freely. It also has a cabinet on the one side that I use to store flours.
If you follow my blog you will know that this area originally had a round table that had a few color changes, three to be exact. Once I had the thrift store cabinet in place I decided I didn't need the 48" table in this area any longer. I always used it for tomato time, but since have moved it to the dining room and donated my really long dining room table with eight chairs to the thrift store. We just don't need it any longer.
I painted (of course) this little garden table the same color as my cabinets and it is working out perfect for Tony and I do dine at. I love to sit here, planning my garden day and having my breakfast. It is also a special spot to have tea in the afternoon. Did you notice the donkey and Mexican man along the wall/floor, I found it at a local antique store and repainted it.
I am cooking up a storm and enjoying my "new kitchen" even though it is not what a lot of people would think is a remodel, if you look at what we had and what we have now, I think you will agree that it is a "new" space.
A few links you might enjoy on my kitchen remodel: Slow and Steady, I'm Painting Cabinets, Making Progress, All Smiles Today, New Range, Drywall Repair, New Windows, Tile Installation


.JPG)
.JPG)
.JPG)
.JPG)
.JPG)
.JPG)








.JPG)



.JPG)
.JPG)
.JPG)
.JPG)
.JPG)

.JPG)
.JPG)
.JPG)
.JPG)
.JPG)













































